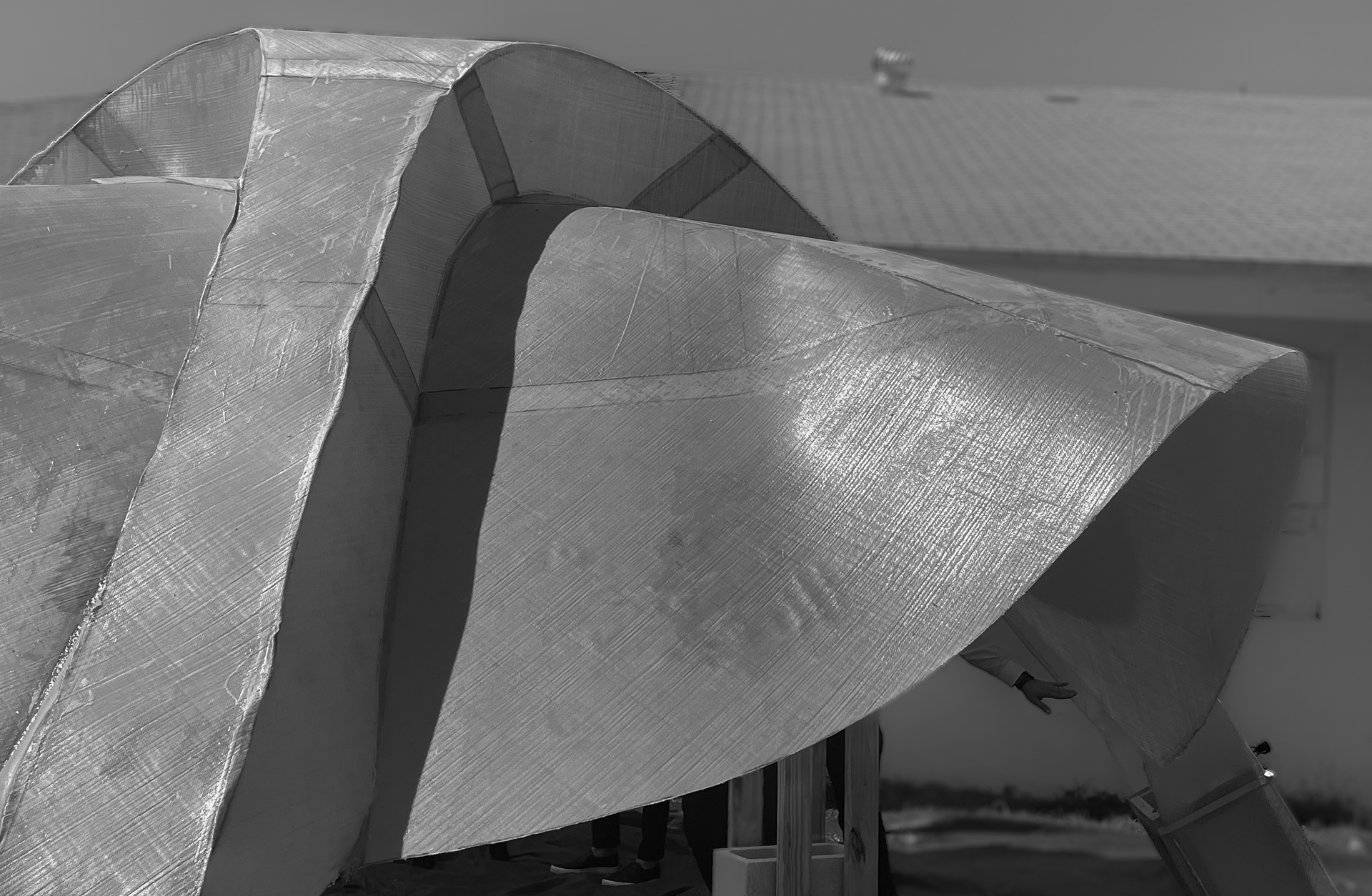FAU SCHOOL OR ARCHITECTURE COLLABORATED WITH GOOGLE THROUGH AN industry sponsored research agreement to design and build a deployable and reconfigurable structure for community engagement. THE CLASS LEARNED THE MEANS AND METHODS OF BUILDING A STRUCTURE TO SCALE THAT WAS UNCONVENTIONAL. WE LEARNED THE IMPORTANCE OF TEAM WORK AND PROJECT MANAGEMENT THROUGHOUT THE ENTIRE PROCESS.
LEAD BY DR.JOSEPH CHOMA
STUDENTS//Masiel Mullen.Alyssa Scherger.Yuji Kitamura.Arie Chocron.Bruna Barros.Ben Cogman. Jacob Dolnick,Ana Henao.Dane LaRocque.Daniel Lasso.Andres Mazorra.Juan Naranjo Carrillo.Eliades Perez.Chirag Patel.Cristian Sanchez.Matthew Smithmullally.Jerry Velasquez-Lopez.Pedro Fernandes.Gleinys Martinez.Parina Moghadampour.Maria Garcia.Valerie Antico
The initial tasks of the UX Team, was to investigate the needs and demands of the local community, to formalize if the demand for a structure was actually there. Further, the team looked into the possibility of the different sites at Florida Atlantic University- Boca. By having interviews, participants were asked a series of questions regarding their paths, buildings they occupied, timing, habits, etc. All came in efforts to ensure that the location and the structure built were indeed needed.
BREEZEWAY
FAU has arguably quite a moderate sized campus. To bring in as much traffic as possible, we looked into the paths that had the most foot traffic. The Breezway, was the reported most common grounds in which students and staff would percolate around. The sites that were adjacent to the this popular location would be ideal to bring more participants to the structure
FAU has arguably quite a moderate sized campus. To bring in as much traffic as possible, we looked into the paths that had the most foot traffic. The Breezway, was the reported most common grounds in which students and staff would percolate around. The sites that were adjacent to the this popular location would be ideal to bring more participants to the structure
The interview was set up in a manner that would simulate the area of the actual structure, as seen in the example on the left. The interviewer was set up 6 ft away from the participants. Cameras were used to simulate the environment seen at Google. Documentations were taken based on body language, comfort, etc.
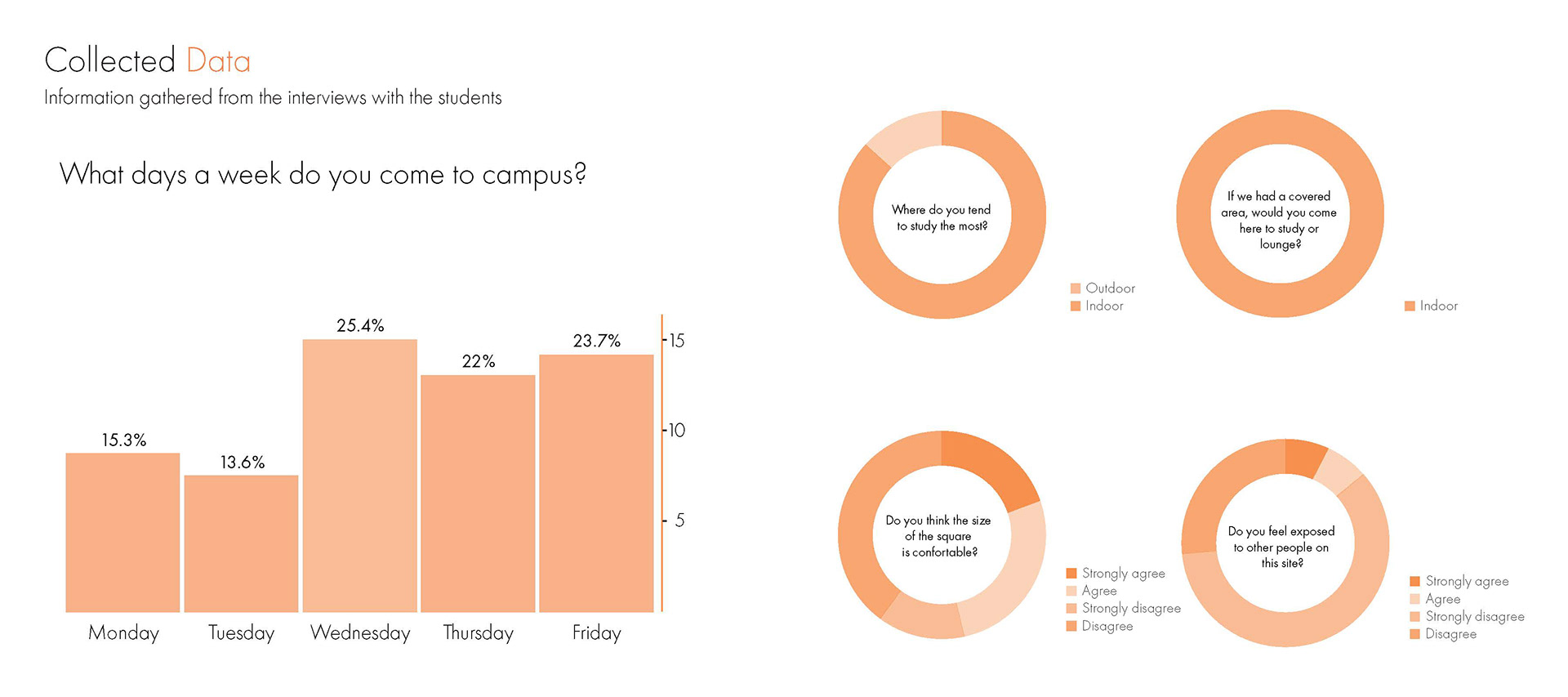

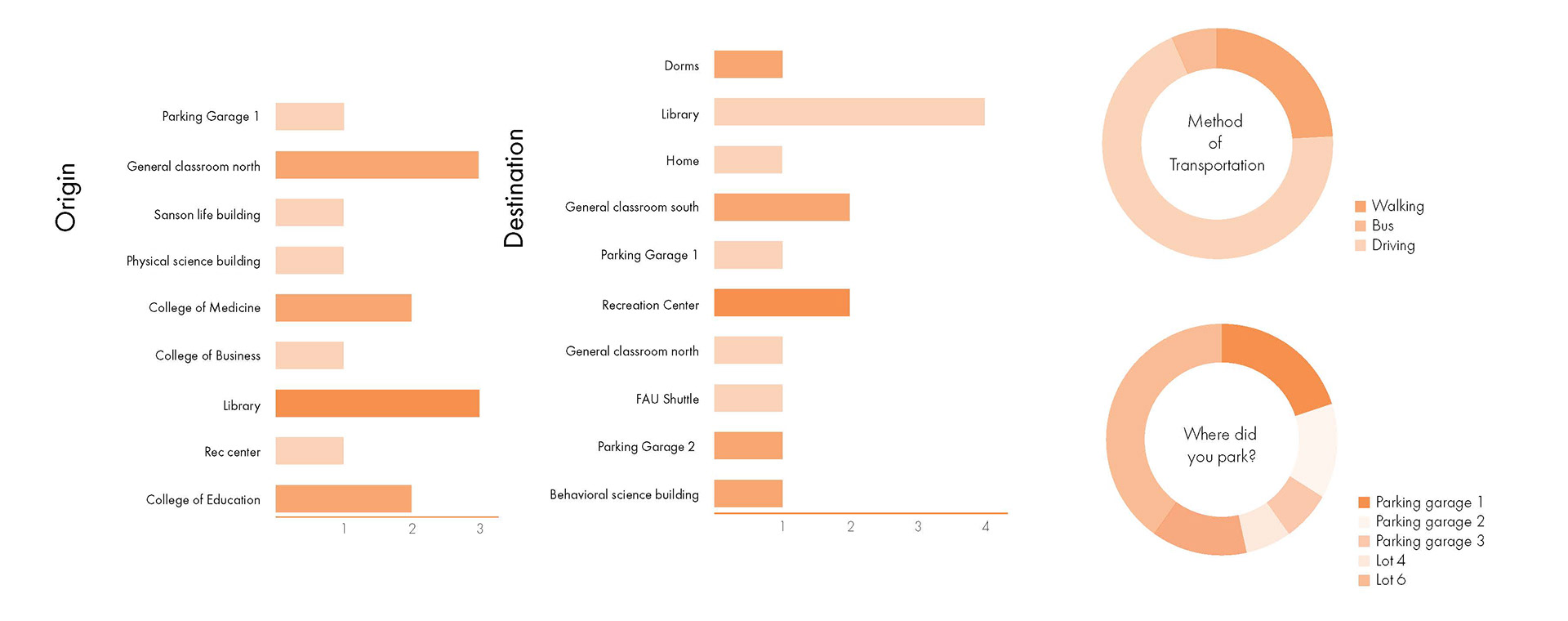
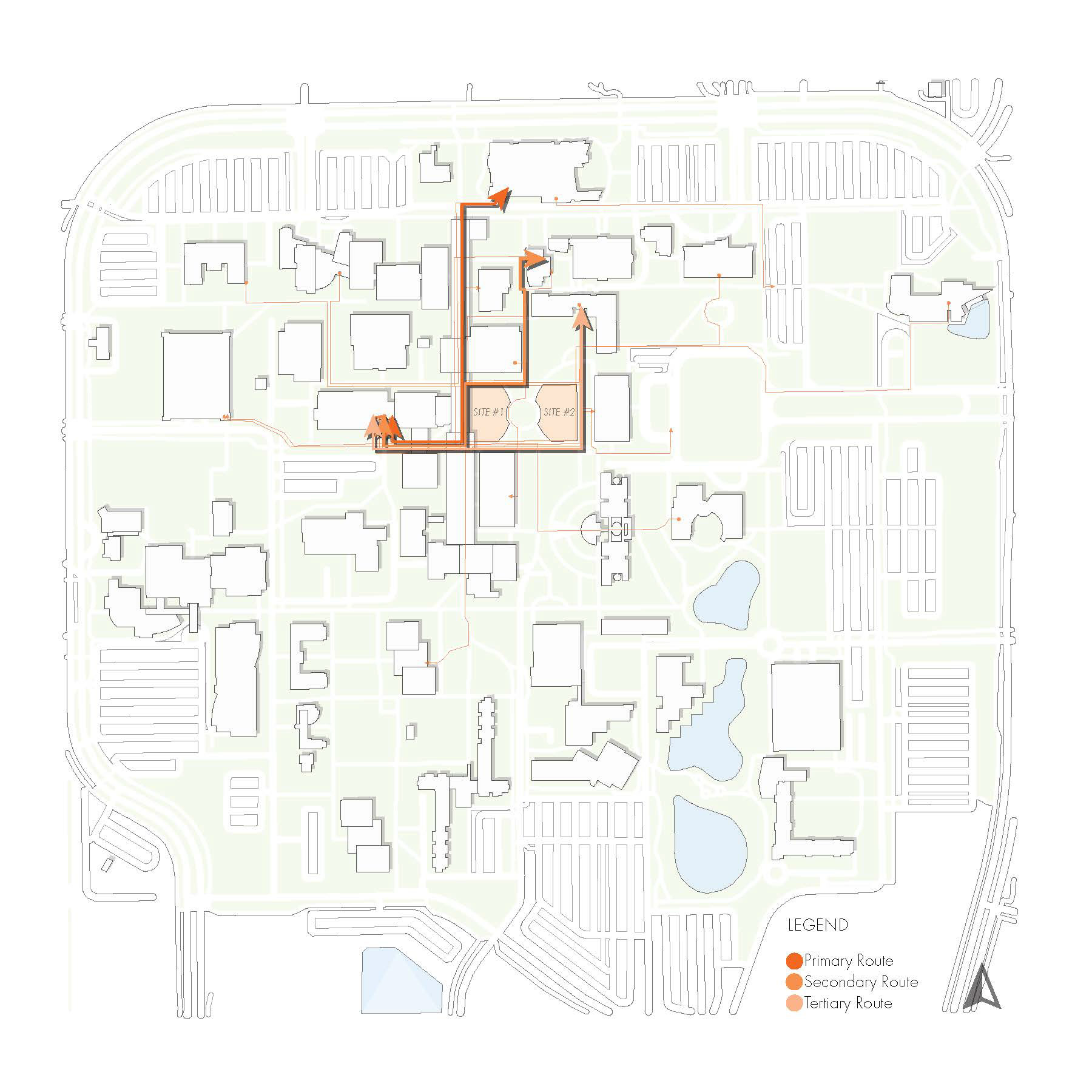


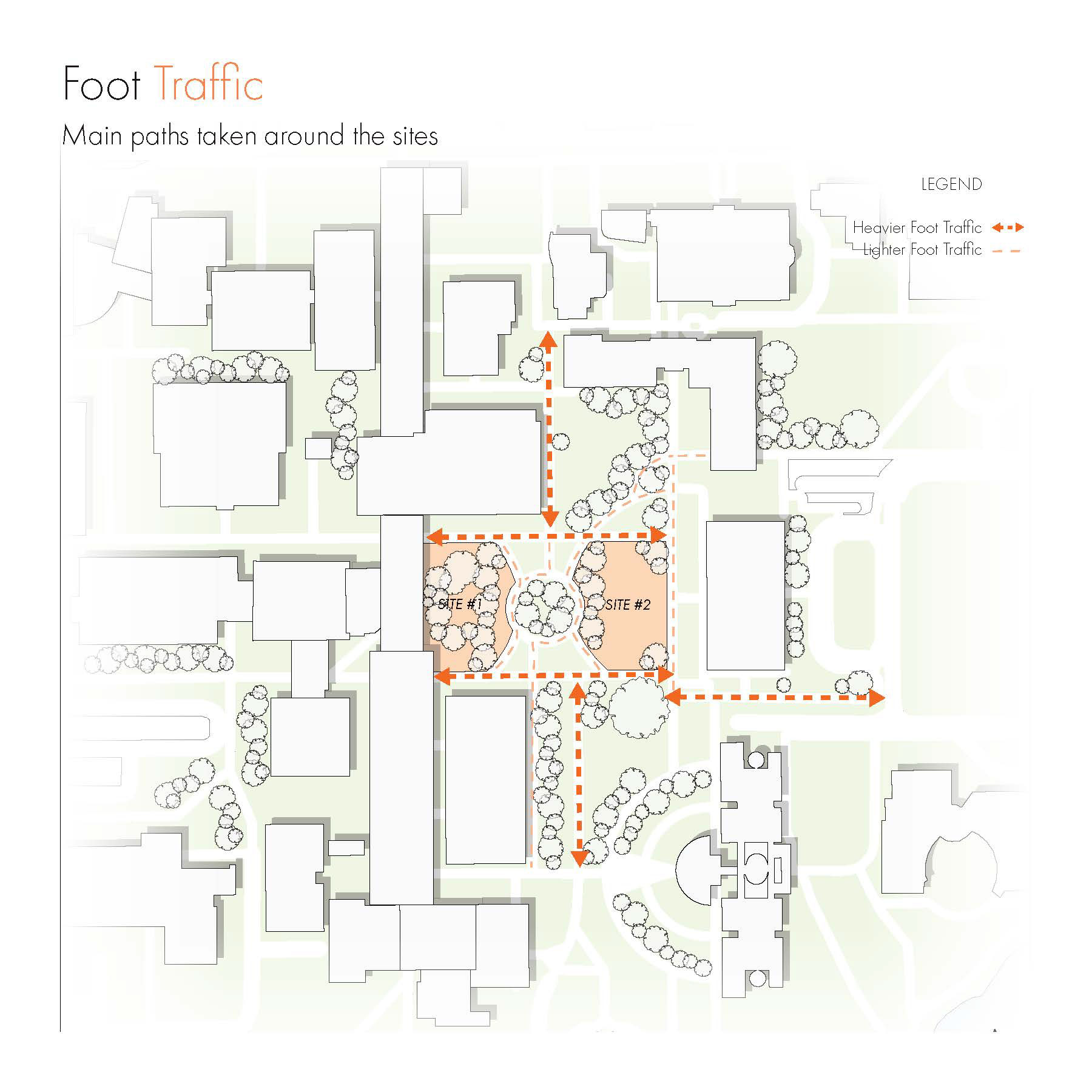
CONCLUSION
The sites were strategically picked from the closeness to the other interest spaces that are surrounding themselves. In the end these locations would be at the perfect location for students to make use of it. The walkability from the sites was also another highlight of the sites, as they are at the heart and core of the university (as seen in the orange dashed circles).
The sites were strategically picked from the closeness to the other interest spaces that are surrounding themselves. In the end these locations would be at the perfect location for students to make use of it. The walkability from the sites was also another highlight of the sites, as they are at the heart and core of the university (as seen in the orange dashed circles).
Due to centrality, the sites can be assumed to be positioned at axial paths that are at the core of the university. These paths, as seen in the diagram to the left, are representing where students took the most foot traffic. The axial orientation of these paths is key to allow for the visibilty of the structure. SITE #1 has an advantage as it is closer to the Breezeway.
From the sun path analysis, SITE #1 will be the most secluded from the sun. SITE #2 is only covered by shade in the morning, due to the coverage of a building next to it. Sun radiation would be a downside of this location.
DESIGN PROCESS
The trials and methods used to achieve the final form of the structure. The folded method was chosen as it had the most potential for the goals of the client. The end result is a clean, simple , and effective design that serves the community.
WITH THE ULTIMAATE FUNCTION IN MIND, WE METICUOUSLY ANALYZED THE MATERIALS AND EXECUTION METHODS IN OUR CATALOG. FROM THE INITAL IDEAS TO THE FINAL PRODUCT, WE CURATED A RANGE OF OPTIONS FOR OUR STRUCTURE THAT SHOWCASES THE POSSIBILITIES. OUR SELECTION OF WALL PARTITONS, MATERIALS, AND CONSTRUCTION TECHNIQUES ARE DESIGNED TO CREATE A VERSATILE AND FUNCTIONAL SPACE THAT MEETS OUR SPECIFIC NEEDS. OUR CATALOGUED OPTIONS ARE CAREFULLY CHOSEM TO INSPIRE FURTHER EXPLORATION INTO THE POSSIBILITIES OF DIFFERENT PARTITIONS, ENABLING US TO CREATE A SPACE THAT IS TAILORED TO OUR UNIQUE REQUIREMENTS. WHETHER ITS TO CREATE A PROVATE WORKSPACE OR COLLABORATIVE ENVIORNMENT
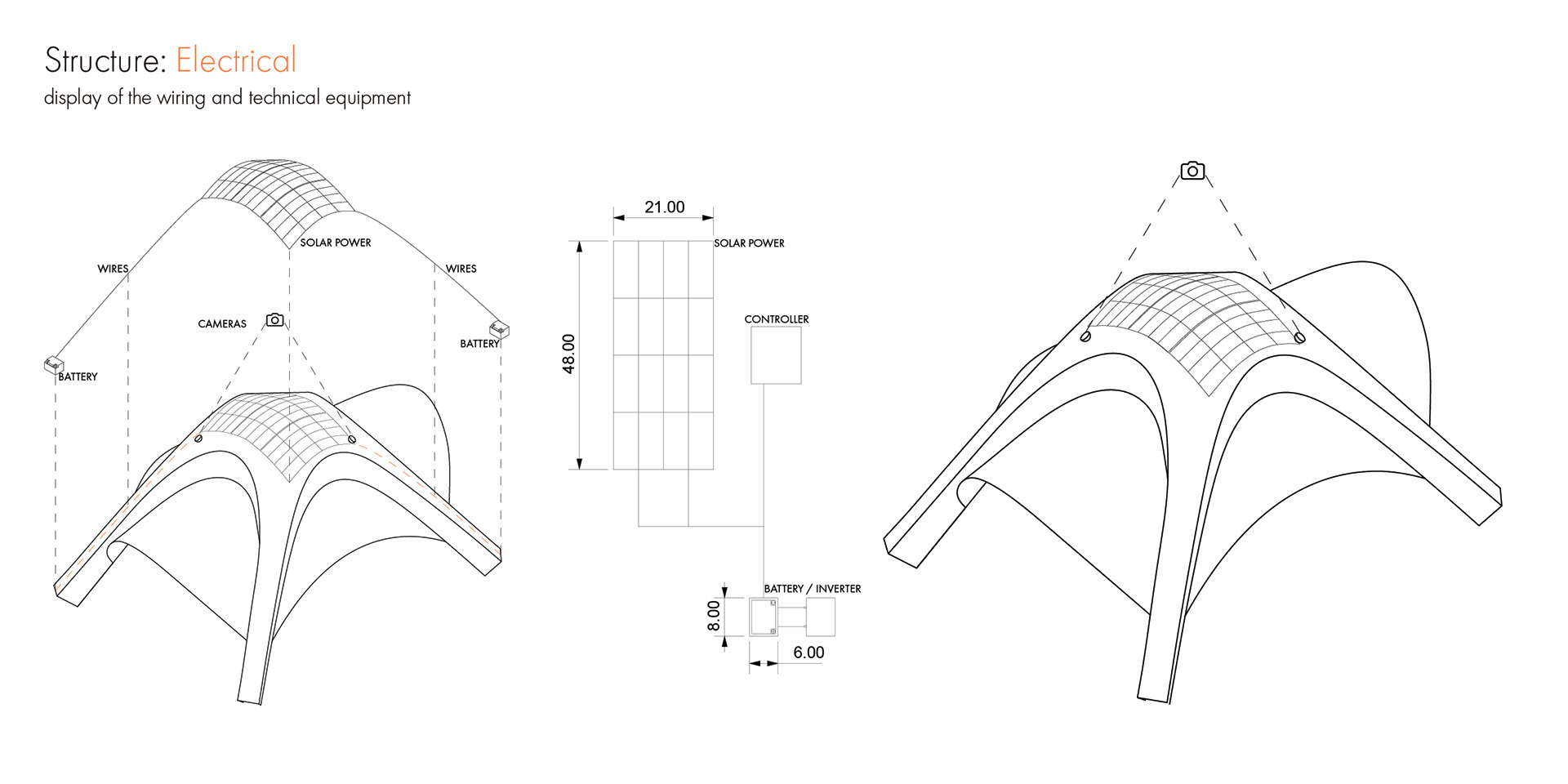
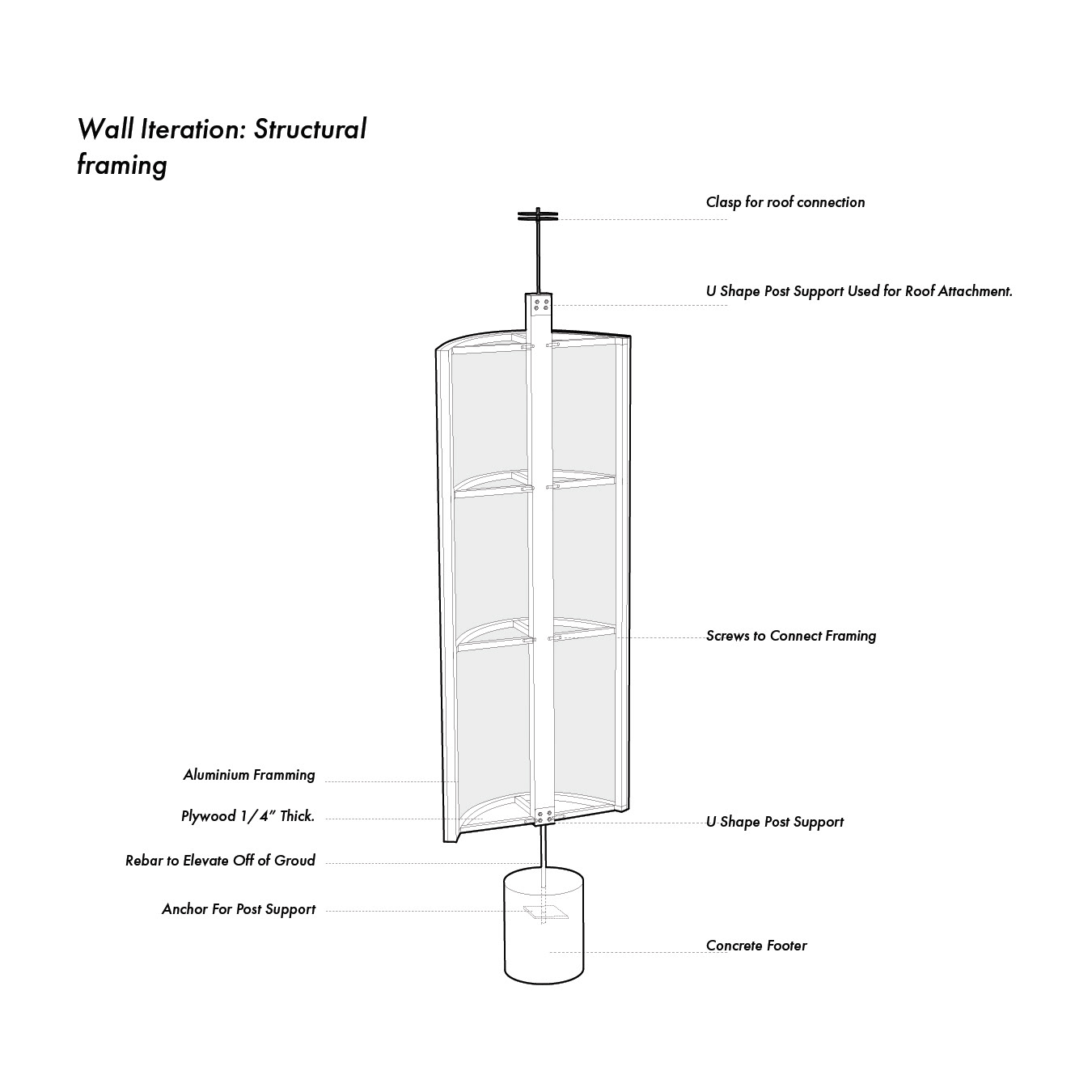
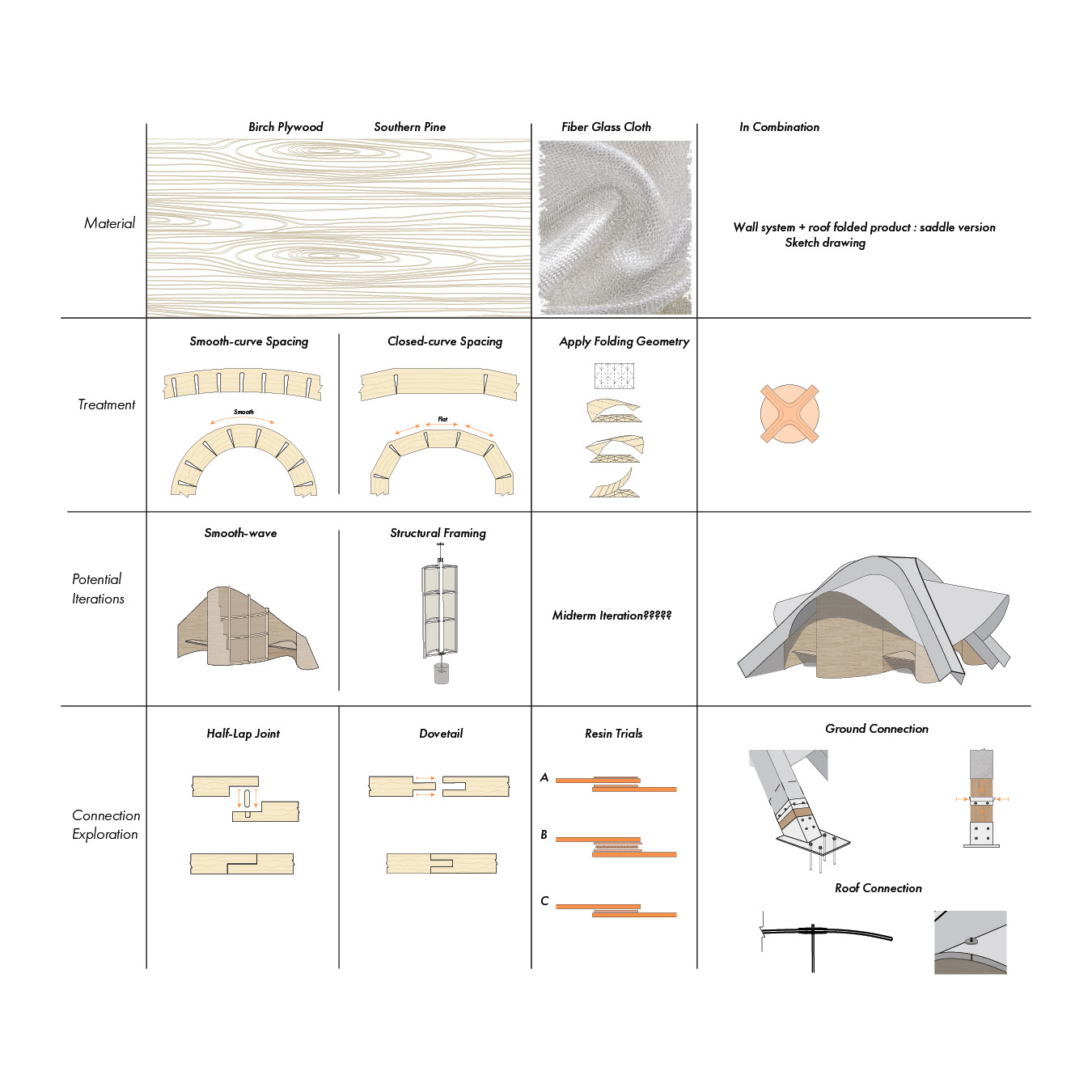

FOLD PATTERN
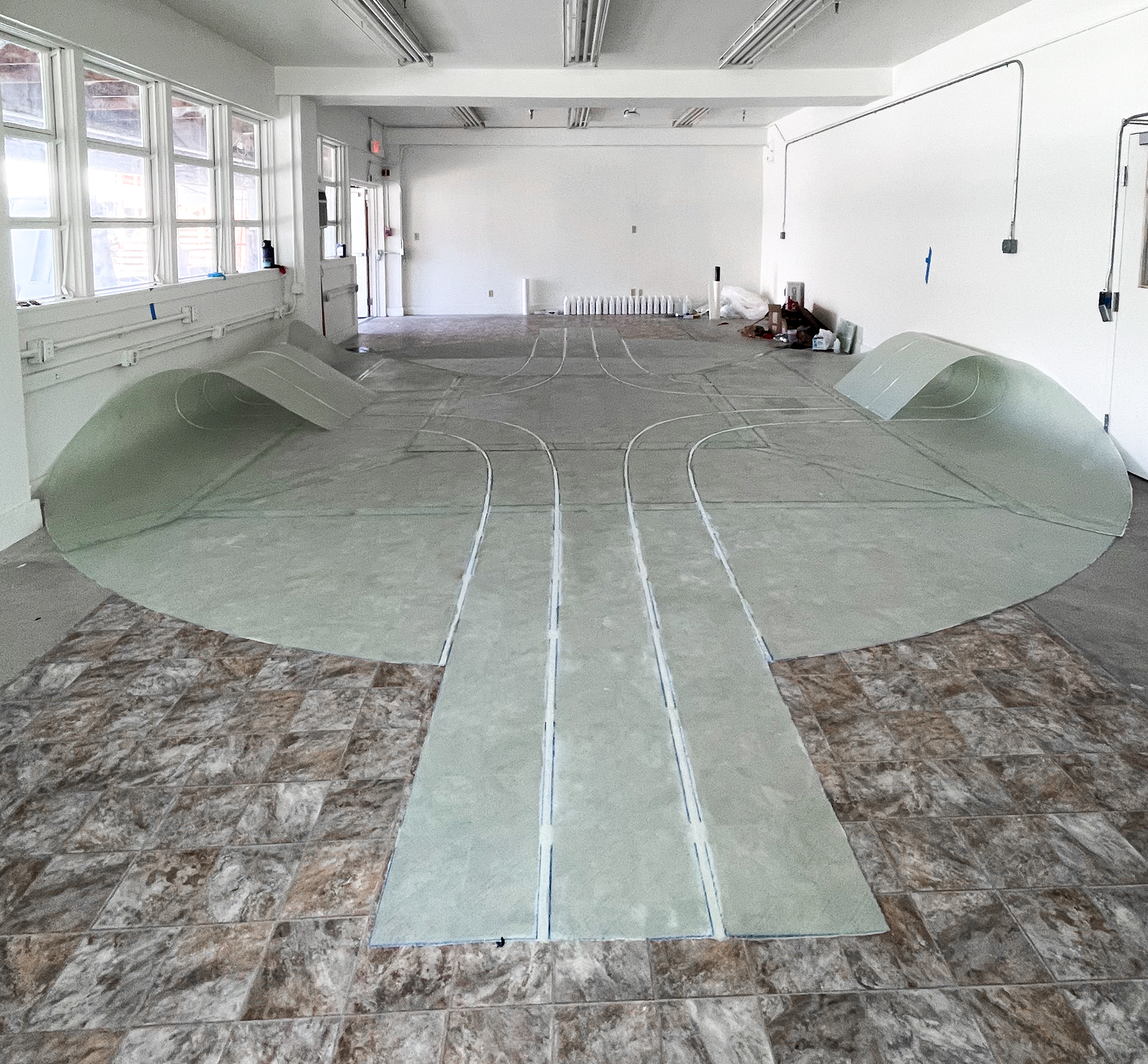
ALL PIECES ATTATCHED


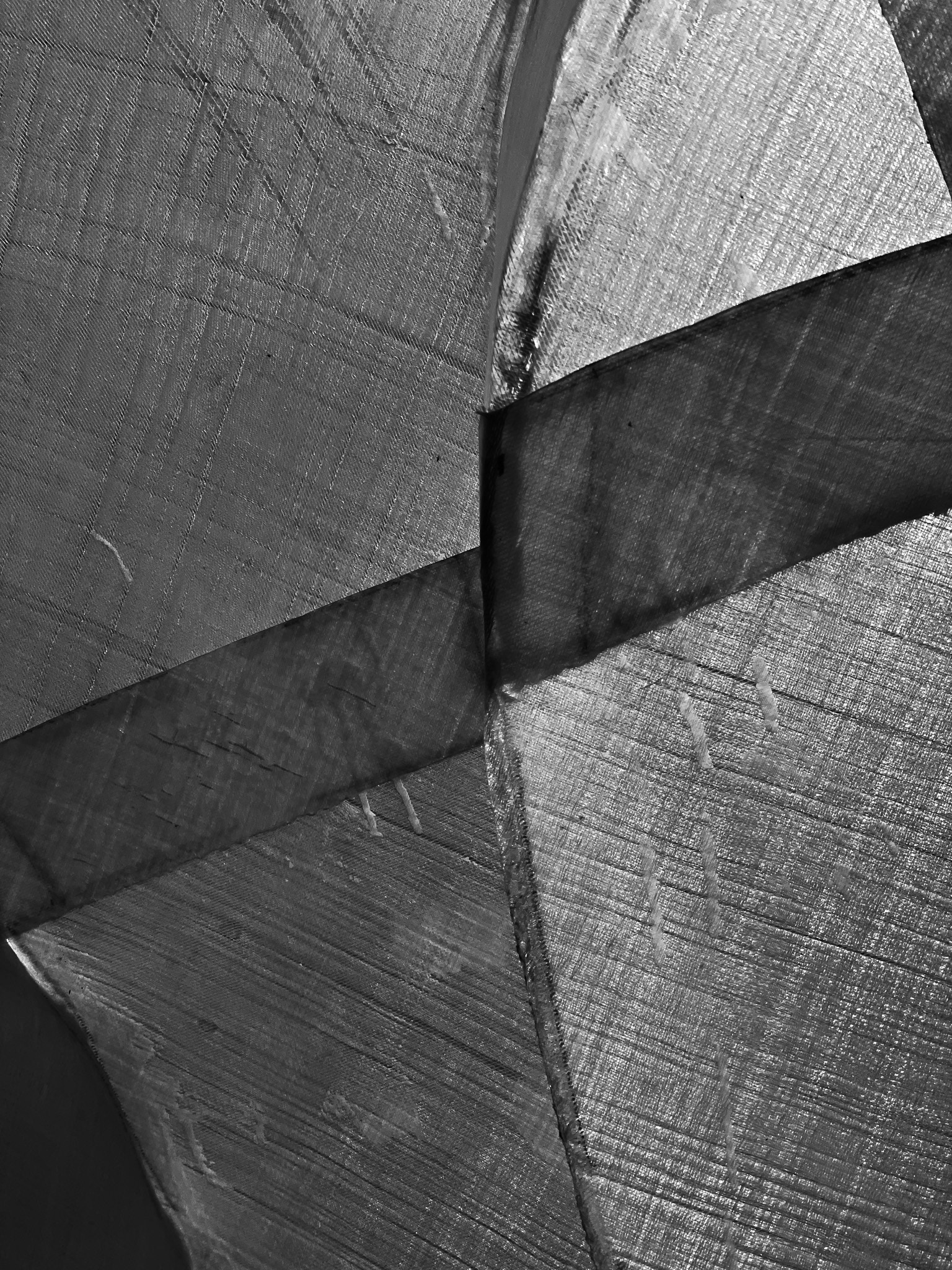

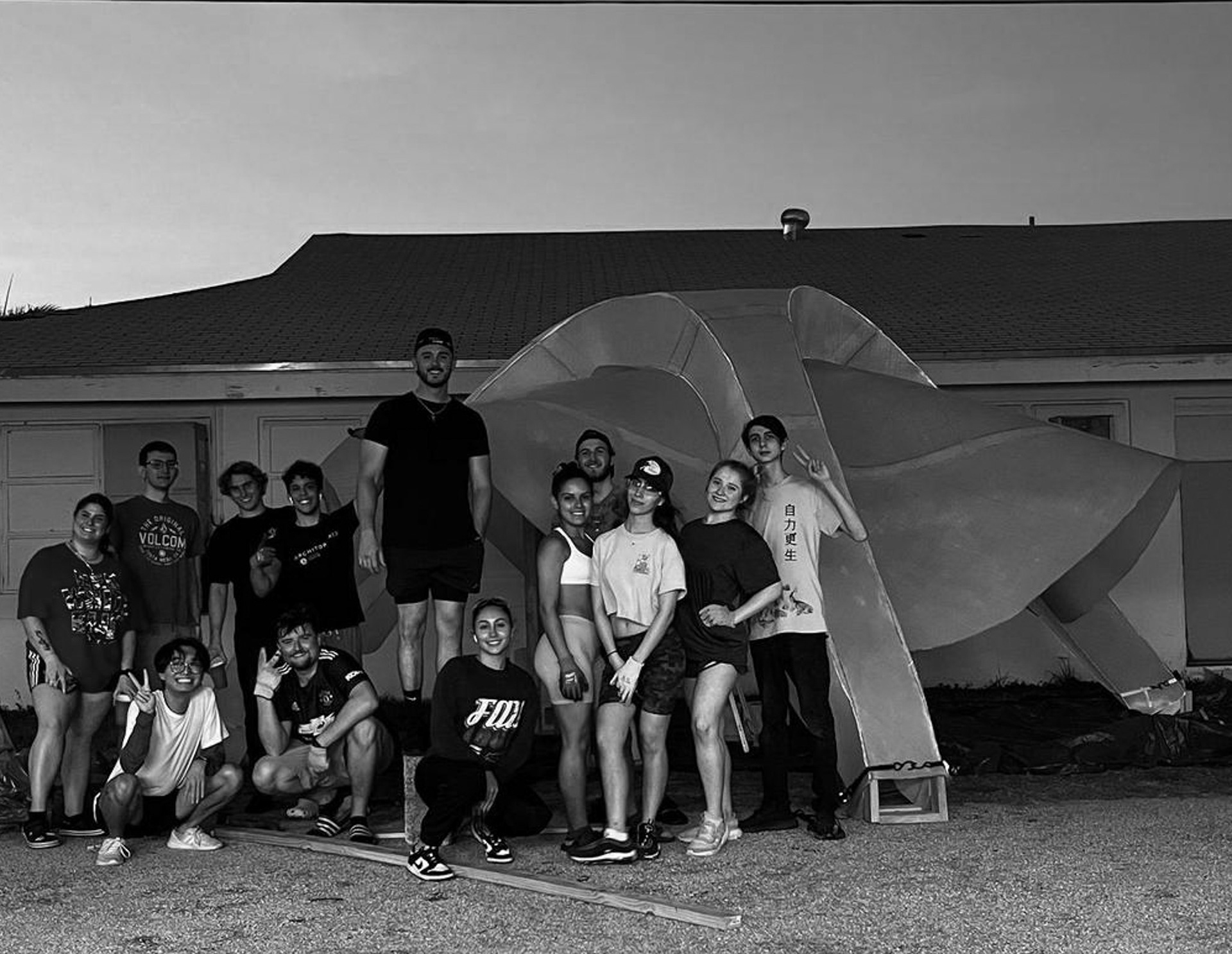
IMAGE TAKEN AFTER WE FOLDED IT FOR THE FIRST TIME. IT ONLY TOOK 3 HOURS TO DEPLOY.
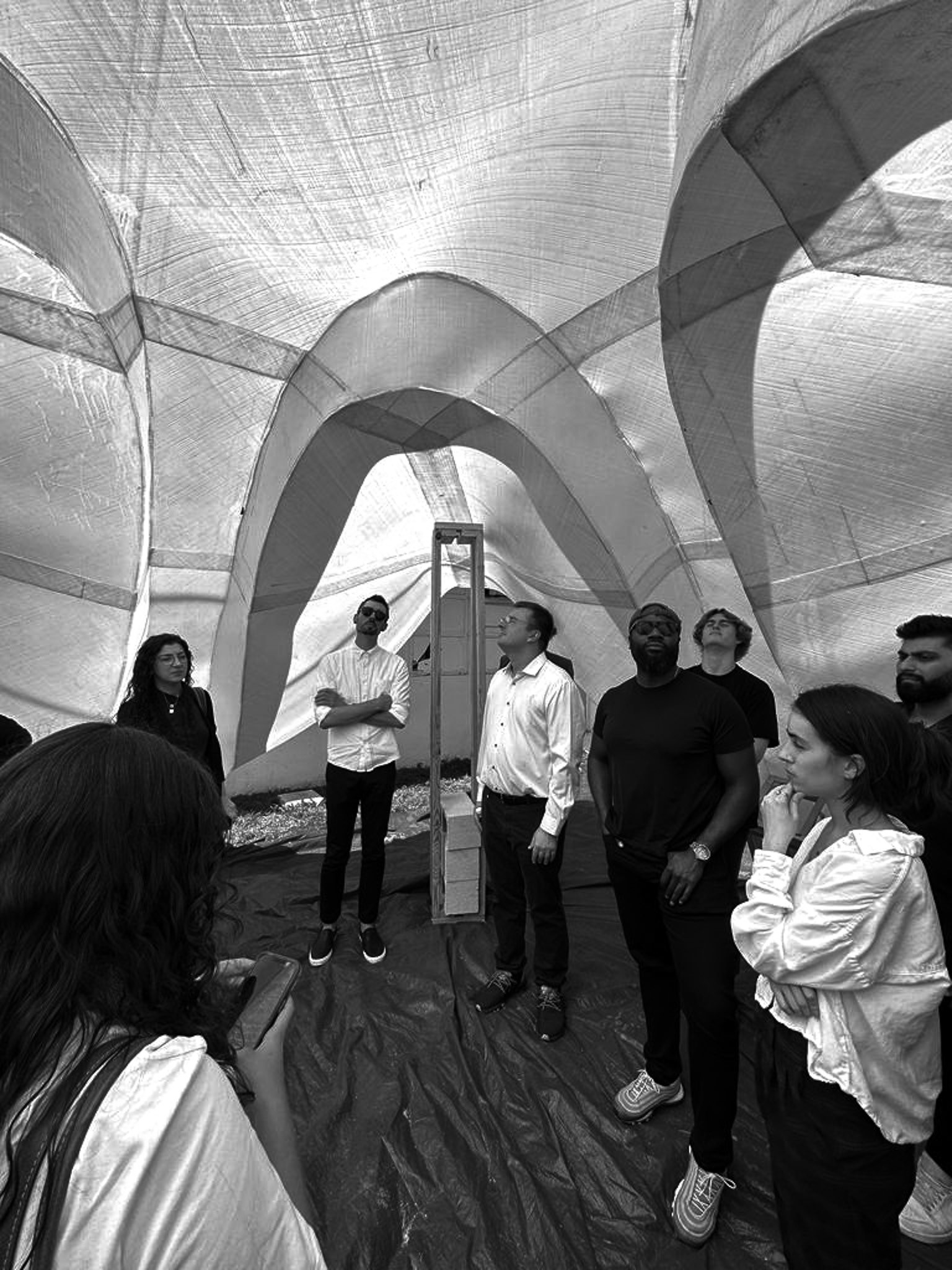
FINAL REVIEW.

THE STRUCTURE STILL HAS SUPPORTS BECAUSE IT NEEDS A FEW MORE COATS OF RESIN.

EXTERIOR
